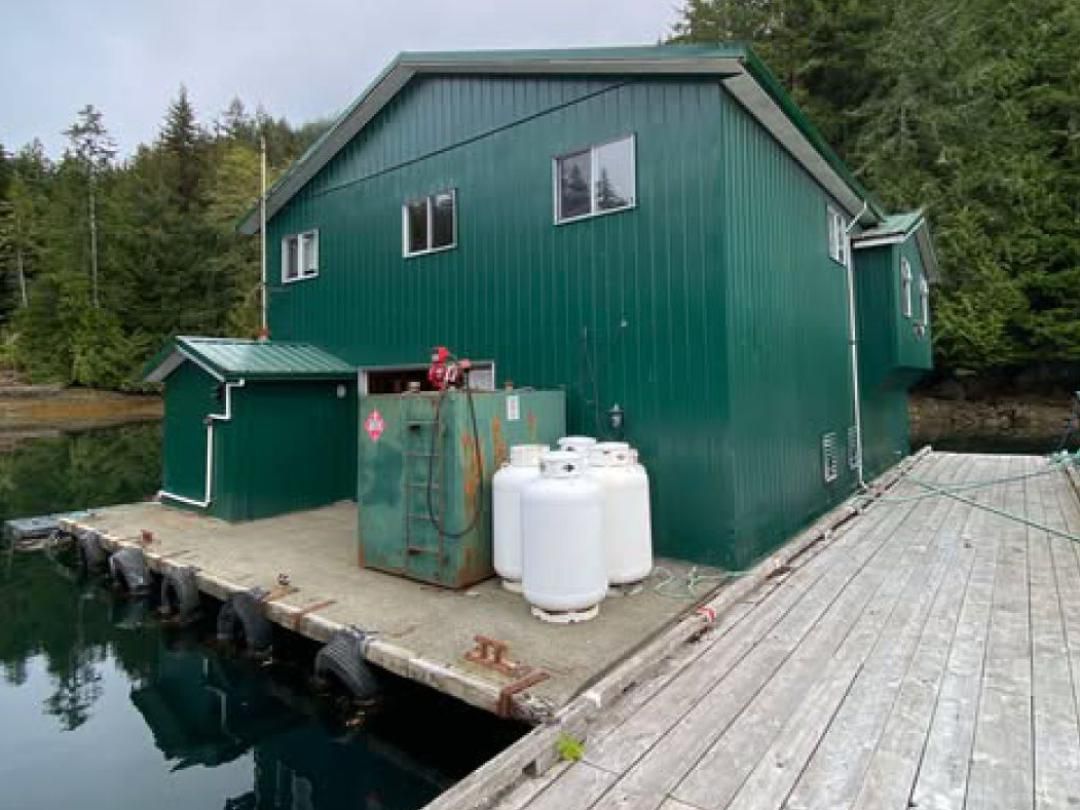This 2,453 sq. ft. 5-bedroom float house sits on a 1,600 sq. ft. concrete barge in the Broughton Archipelago. The two-story rectangular wooden structure features aluminum siding and a metal roof.
The lower level has a concrete floor and includes a large open workspace, storage area, generator room, electrical room, freshwater tank, and waste treatment system. The upper level serves as the living area, featuring a kitchen, five bedrooms, a bathroom, laundry, a common room, and a utility/storage room.
Extensive renovations in 2011/2012 included new metal siding and insulation, updated plumbing, new flooring, drywall, cabinets, and bathroom fixtures. The flotation consists of a reinforced concrete shell with expanded polystyrene and a concrete deck.
Power comes from a 240V Stamford 21KW generator with a Kubota diesel engine, supported by a 120V auto-start system and six heavy-duty batteries. The 1,100-gallon rainwater collection system supplies a pressurized…
|
|



